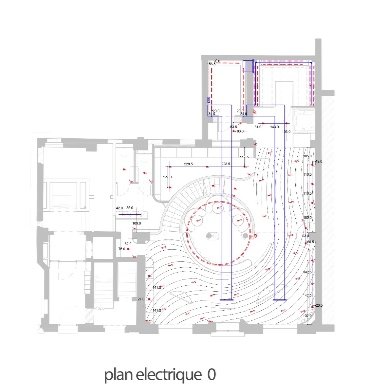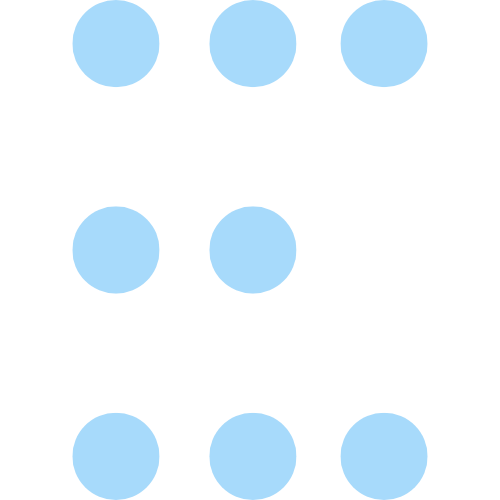 Image 1 of
Image 1 of


Technical layout Plan
€85.40
Combined electrical and plumbing layout for lighting, outlets, fixtures, and drainage. (Design use only, not certified for construction.)
Add To Cart
Combined electrical and plumbing layout for lighting, outlets, fixtures, and drainage. (Design use only, not certified for construction.)
Combined electrical and plumbing layout for lighting, outlets, fixtures, and drainage. (Design use only, not certified for construction.)
The amount of €85.40 you are paying now is a 40% deposit to begin the Technical Layout Plan service, which includes both the electrical and plumbing layout suggestions. This is not the final price. The total cost is €213.50 (incl. 21% VAT). The remaining €128.10 will be due upon final delivery.
